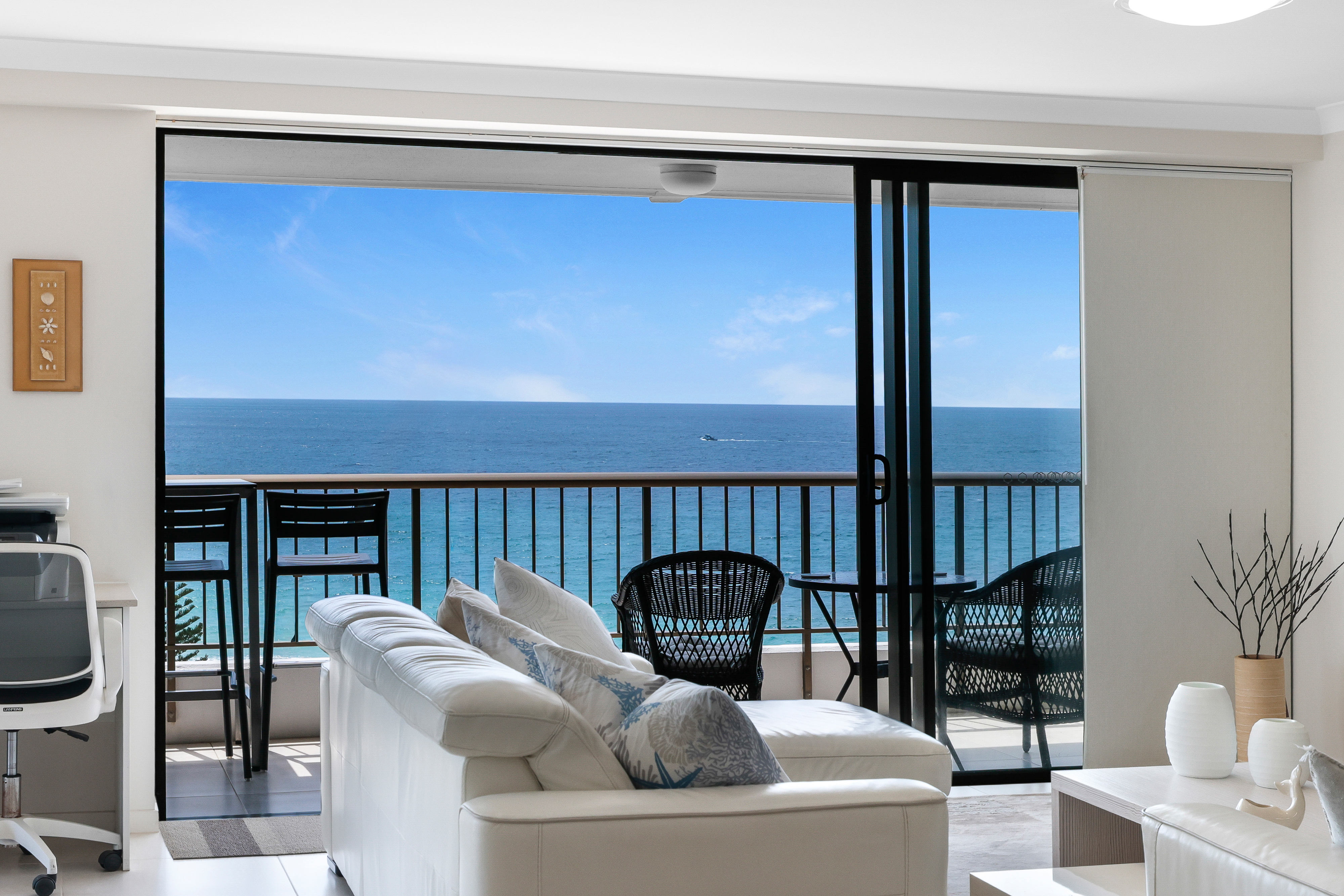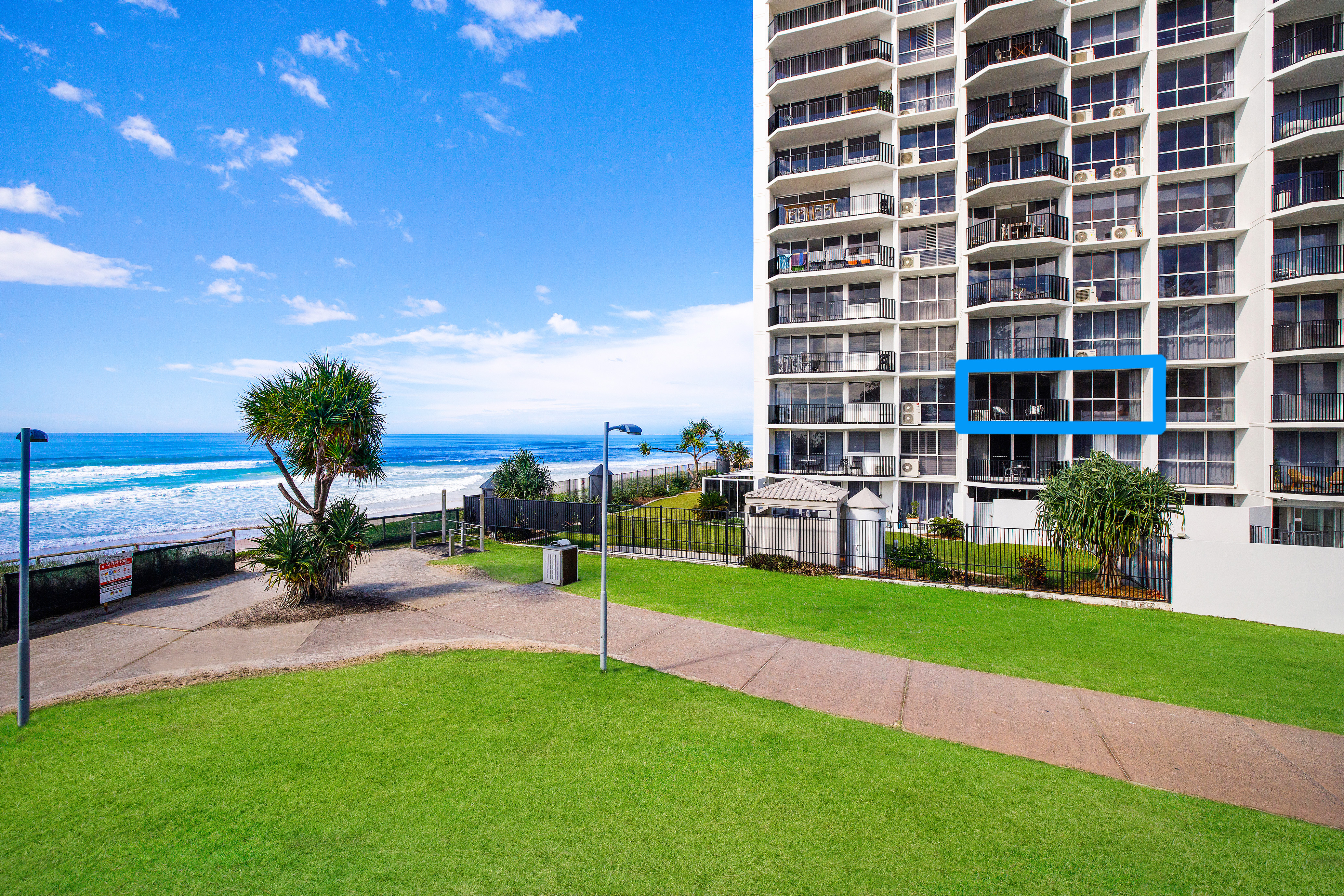

































10 Akes Avenue Southport
Sold
$2,800,000
Architecturally Designed 504m2 Hamptons Home
Auction Location: 10 Akes Avenue, Southport
This peaceful pocket of the Southport TSS precinct is a true hidden gem, located on a quiet cul-de-sac adjacent to a nature park, and only minutes from the sparkling Gold Coast Broadwater, The Southport School, and Ferry Road Markets.
Seven years ago, this huge 504m2 home was painstakingly designed with a family in mind and a key focus on embracing the northerly aspect for sunshine and creating multiple spaces for the whole family to enjoy. So picture-perfect is this Hamptons styled home, it has been used as a set backdrop in multiple Hollywood movies!
The state-of-the-art kitchen, and expansive living and dining spaces are the cornerstone of the home, with beautiful ironbark flooring flowing seamlessly throughout, and Duce custom timber sliding and french doors all opening to the alfresco entertaining areas, and adjacent built-in bar with wine and beer fridges.
The bedrooms are also deliberately designed to consider privacy, with a huge 60m2 master bedroom suite with terrace, separated under its own roofline so as to never be disturbed, and a separate guest room at the opposite end of the home. The upper level of the home houses the remaining 2 ensuited bedrooms, all with walk-in-robes, a huge media and billiard room, and separate covered and tree-lined terrace.
An oversized 3-car garage, including a drive through design for extra off-street parking, and office with external entrance are also key design benefits, along with top-of-the-line building systems such as zoned ducted air-conditioning, ducted vacuum system, built in sprinkler system and inground 22,000L water tank.
Property features include:
- Architecturally designed 504m2 home built in 2016
- North facing land parcel of 620m2 on Quiet cul-de-sac adjacent to nature park
- Huge master bedroom suite (60m2) with terrace under its own separate roofline
- 3 other large ensuited bedrooms with WIR plus study
- 3 Living and Entertainment rooms
- Large laundry/butler's pantry
- 2.7m ceilings on both levels
- Duce Custom Timber windows and french doors
- Full sliding door system to open kitchen/dining to outdoor terrace
- Kitchen state of the art with gas cooktop and double sided Liebherr
fridge/freezer/icemaker
- Separate bar area with wine and beer fridges
- Zoned Ducted Air-conditioning
- Ducted vacuum system
- Inground 22000L water tank
- Built in sprinkler system
- Fully fenced with security intercom system
- Triple car garage with single drive through to rear plus 3 extra off-street parks
Close proximity to:
- The Southport School (TSS) Private boys' boarding school
- St Hildas private girls' boarding school
- Ferry Road markets
- HOTA (Home of the Arts)
- Short stroll to restaurants, cafes, and shops
- 5 min walk to the Gold Coast light rail
- 5-minute walk to the Nerang River & Gold Coast Broadwater
- Parklands and dog off leash areas
- Private
Disclaimer:
In preparing this information we have used our best endeavours to ensure the information contained herein is true and accurate, but we accept no responsibility and disclaim all liability in respect to any errors, omissions, inaccuracies, or misstatements that may occur. Prospective purchasers should make their own enquiries to verify the information contained herein.
Disclaimer:
Disclaimer:
In preparing this information we have used our best endeavours to ensure the information contained herein is true and accurate, but we accept no responsibility and disclaim all liability in respect to any errors, omissions, inaccuracies, or misstatements that may occur. Prospective purchasers should make their own enquiries to verify the information contained herein.



